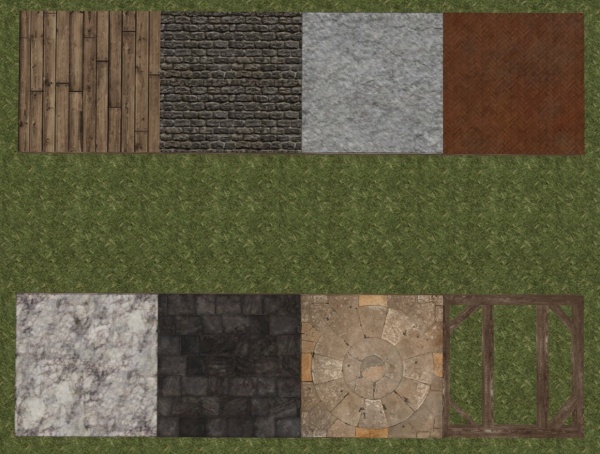Difference between revisions of "Floor plan"
Jump to navigation
Jump to search
(Add comparison image) |
|||
| Line 9: | Line 9: | ||
*[[Slate slab floor]] | *[[Slate slab floor]] | ||
*[[Marble slab floor]] | *[[Marble slab floor]] | ||
| + | |||
| + | == Images == | ||
| + | House floor types, from top left to right: [[Wooden plank floor]], [[Pottery brick floor]], [[Stone brick floor]], [[Stone slab floor]], [[Marble slab floor]], [[Slate slab floor]] | ||
| + | [[Image:House_floor_types.jpg|600px|All six types of house floor styles in comparison.]] | ||
| + | |||
[[Category:Floors]] | [[Category:Floors]] | ||
[[Category:Babel/F]] | [[Category:Babel/F]] | ||
Revision as of 02:00, 21 January 2013
Floor plan of a house. Create a floor plan by activating a hammer/mallet, right clicking on a ground tile inside of a structure, and selecting Plan > Floor below.
You may build the following types of flooring:
- Wooden plank floor
- Pottery brick floor
- Stone brick floor
- Stone slab floor
- Slate slab floor
- Marble slab floor
Images
House floor types, from top left to right: Wooden plank floor, Pottery brick floor, Stone brick floor, Stone slab floor, Marble slab floor, Slate slab floor
